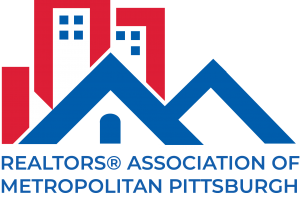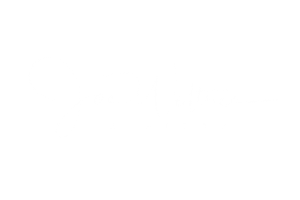


Listing Courtesy of:  West Penn MLS, Inc / Coldwell Banker Realty / Ed Moan
West Penn MLS, Inc / Coldwell Banker Realty / Ed Moan
 West Penn MLS, Inc / Coldwell Banker Realty / Ed Moan
West Penn MLS, Inc / Coldwell Banker Realty / Ed Moan 111 McClelland Dr Indiana Twp, PA 15238
Active (169 Days)
$259,900
Description
MLS #:
1686020
1686020
Taxes
$3,090
$3,090
Lot Size
0.34 acres
0.34 acres
Type
Single-Family Home
Single-Family Home
Year Built
1950
1950
School District
Fox Chapel Area
Fox Chapel Area
County
Allegheny County
Allegheny County
Listed By
Ed Moan, Coldwell Banker Realty
Source
West Penn MLS, Inc
Last checked Jul 12 2025 at 2:26 AM GMT+0000
West Penn MLS, Inc
Last checked Jul 12 2025 at 2:26 AM GMT+0000
Bathroom Details
- Full Bathroom: 1
Heating and Cooling
- Forced Air
- Gas
- Central Air
Basement Information
- Finished
Flooring
- Hardwood
Exterior Features
- Roof: Asphalt
Utility Information
- Utilities: Water Source: Public
- Sewer: Public Sewer
Parking
- Built In
Location
Listing Price History
Date
Event
Price
% Change
$ (+/-)
Jun 28, 2025
Price Changed
$259,900
-4%
-10,000
Jun 11, 2025
Price Changed
$269,900
-3%
-7,600
Apr 28, 2025
Price Changed
$277,500
-1%
-1,500
Mar 24, 2025
Price Changed
$279,000
-4%
-10,900
Jan 23, 2025
Original Price
$289,900
-
-
Disclaimer: Copyright 2025 West Penn MLS, Inc. All rights reserved. This information is deemed reliable, but not guaranteed. The information being provided is for consumers’ personal, non-commercial use and may not be used for any purpose other than to identify prospective properties consumers may be interested in purchasing. Data last updated 7/11/25 19:26









Nestled on a quiet dead-end street just blocks from Dorseyville Middle School, this 3-bedroom, 1-bath home offers comfort and convenience in a fantastic location. The first floor features gleaming hardwood floors, a full bath, and a bedroom, making one-level living a breeze. Upstairs, you’ll find two spacious bedrooms with an abundance of natural light, generous closet space, and built-in storage cubbies for added charm and functionality. The outdoor space is just as impressive, with a large backyard, a newly paved driveway, and parking for three cars, including a one-car garage. Inside, the updated kitchen boasts stainless steel appliances, including a five-burner gas stove, making it a chef’s delight.